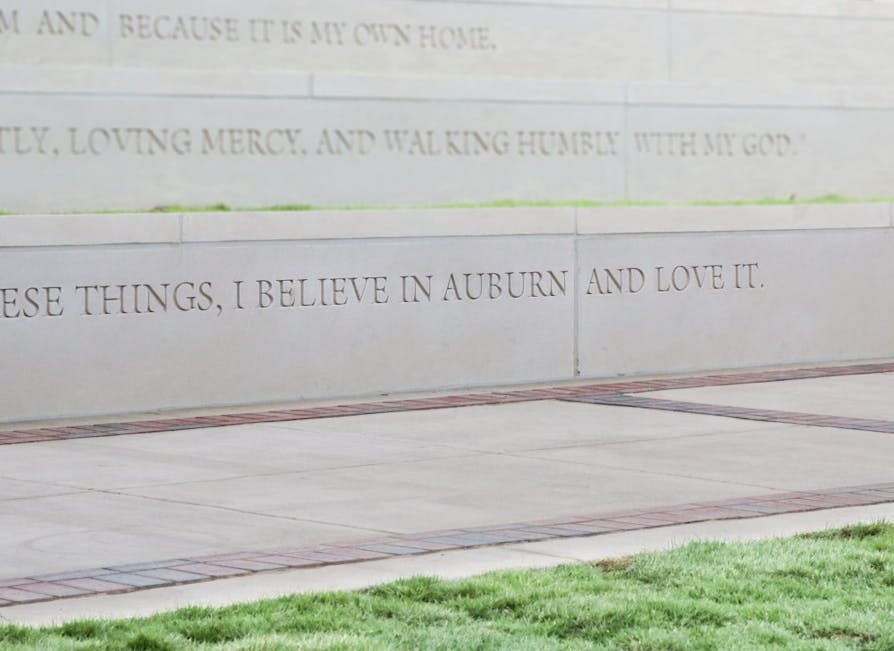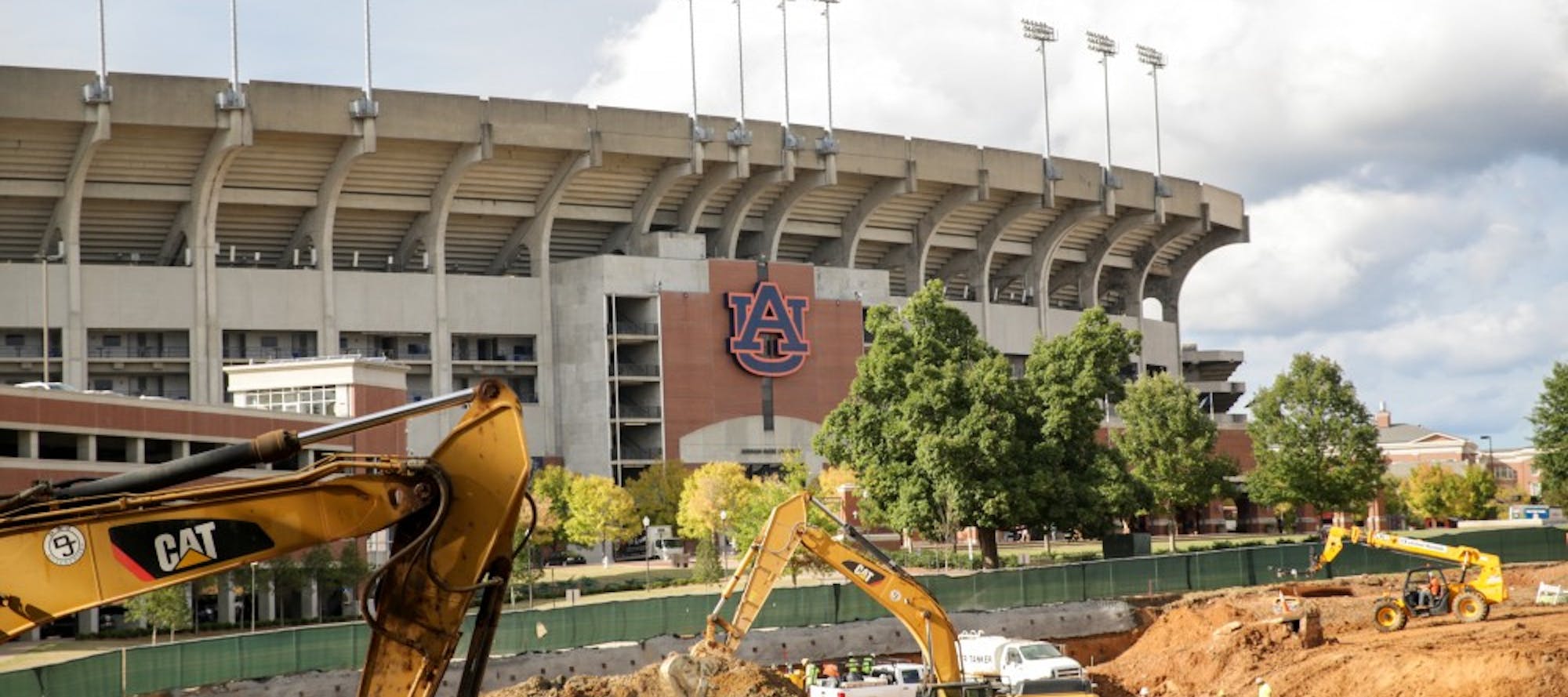Catch Up on the New Construction on Campus
For those who have graduated from Auburn and returned to campus, the Auburn that they knew so well is not exactly the same when they return. Buildings get torn down and new ones take their places. Locations where memories of an everyday lunch spot or a favorite study nook are replaced by remodeled interiors, brand new buildings, and updated landscapes. Despite all of these changes, no one ever feels that Auburn itself is changing, partly because of the way facilities management prioritizes maintaining campus tradition while modernizing learning spaces.
Perhaps one of the most underrated contributors to Auburn’s campus, facilities management is involved in all aspects of what students see on campus. Building construction, design, and maintenance of 256 buildings, landscape planning of over 1800 acres, walkway designs, and construction site safety are among the many things that facilities management strives to provide students with the best and easiest experiences possible.
Many people wonder who is in charge of replacing buildings and why certain ones like Funchess, Parker, and the Hill dormitories haven’t been replaced yet. Simon Yendle, the university’s architect, has spoken about the difficulties of building construction and demolition on campus. The main issue, he says, is trying to find appropriate places to construct the replacements and figuring out where to place students in the meantime, both dorms and classrooms. He used the construction of Mell and the future Academic Building by the green space as examples of phases that can take place. Both are a part of phase one in replacing Haley Center because they will provide the much needed classroom space that will be lost when Haley is torn down. Campus architects try to design and construct buildings that are long lasting (hopefully +90 years with major renovations every 25 years) and easily adaptable to future university needs, like the two-tiered classrooms with removable steps, rather than concrete steps, in the nursing building.

When Mr. Yendle was asked about how facilities management tries to balance updates and change with the style already established on the plains, he spoke about how improvements on campus are seen and treated as “improvements to image and character”. They strive for a lot of consistency in protecting the campus brand by constructing buildings that coordinate in brick color, window shapes, decorative massing, and alignment to other buildings. According to Mr. Yendle, “the buildings are essentially the backdrop; it is truly the spaces that create the Auburn experience.” They also pay close attention to the use of green spaces and are especially mindful about the incorporation of trees.
There is a lot that goes into the design of Auburn’s campus and many would say it gets overlooked. However, it’s hard to not appreciate the overall quality of Auburn’s campus, changes in all. Especially when you see added changes like the Benoski Courtyard by Lowder Hall with the words of the Creed engraved into the steps. All 450 employees of facilities management are to thank for all aspects of design and maintenance that makes Auburn the “Loveliest Village on the Plains”.


